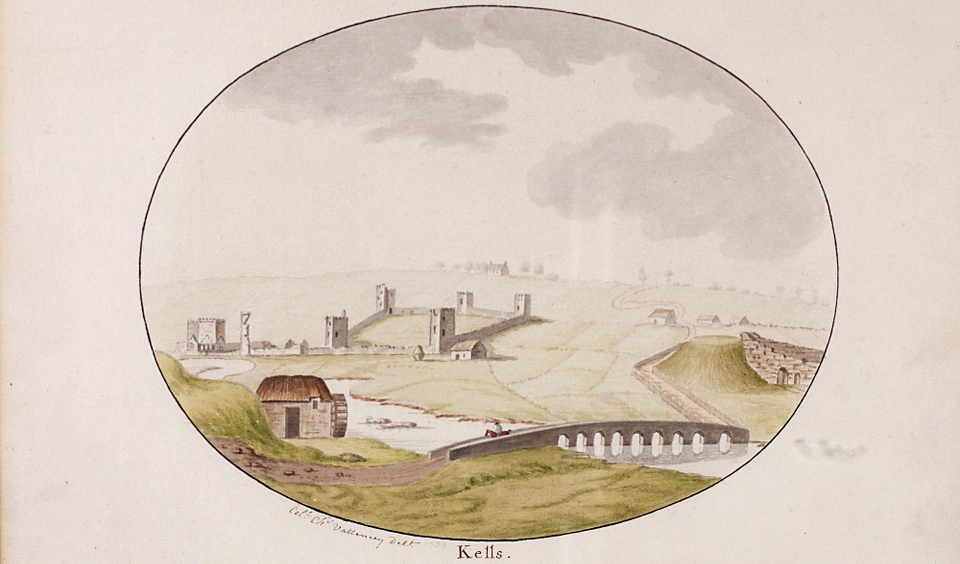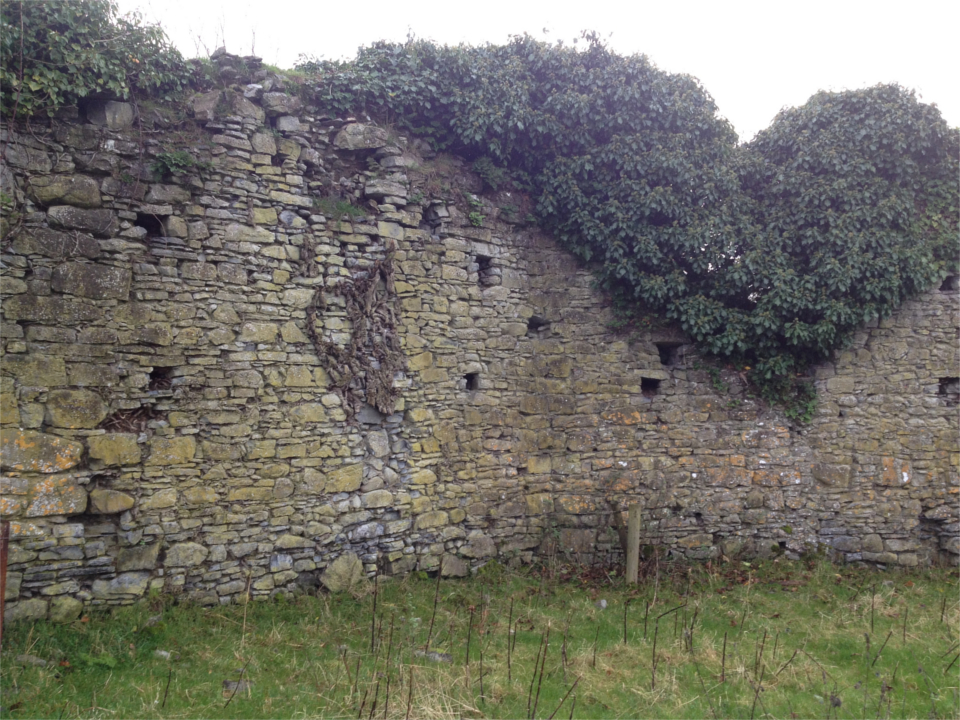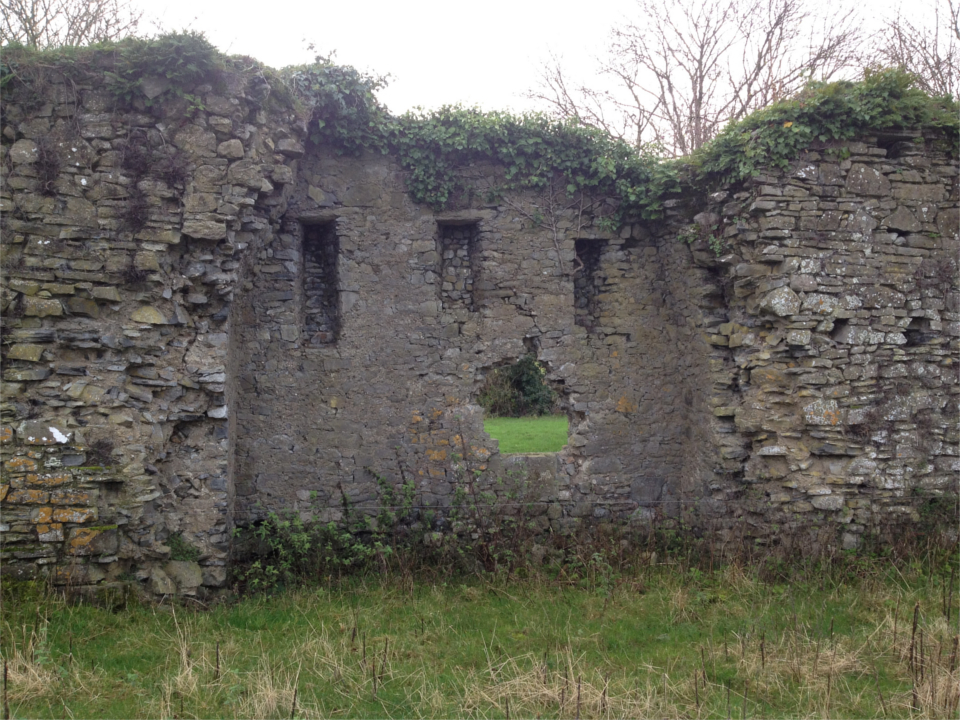
Motte & Bailey
To the rear of Delaneys Public house in Kells stands the ruins of a motte and bailey which was the original castle of Kells. A motte is a raised mound of earth with a bailey normally connected by a wooden bridge. The motte and bailey in Kells were carefully located on the flood plain of the Kings River which was an island at the time, helping to protect those who lived there and formed a natural moat around the building.
It was probably built by Geoffrey FitzRobert an Anglo Norman in the 12th century around the same time as Kells Priory was founded. FitzRobert was a powerful lord who owned 40,000 acres at that time. In his charter to the burgess of Kells, William Fitz Geoffrey granted ‘common pasture of the small island which surrounds my castle at Kenlis (Kells) as far as the fosse of my castle’.
The motte would have contained a wooden tower, this is now destroyed and wasn’t replaced by a stone building as was the case on other sites. The bailey (outer boundary wall) in Kells originally had seven sides and some believe at one time, housed a College of Culdees or seminary for a monastic group. 40m of the bailey wall is still visible and extends to 15ft high in places. The wall is approx. 3 feet thick and has arched recesses. Other parts of the castle wall were taken down for building the road through Kells and the Church in the 1860’s. The current main road cuts through the eastern side of the original mound and part of it can still be seen to the right of the scouts den. Local tradition holds that a chamber exists in the motte and that it’s connected to the priory buildings through an underground tunnel.

